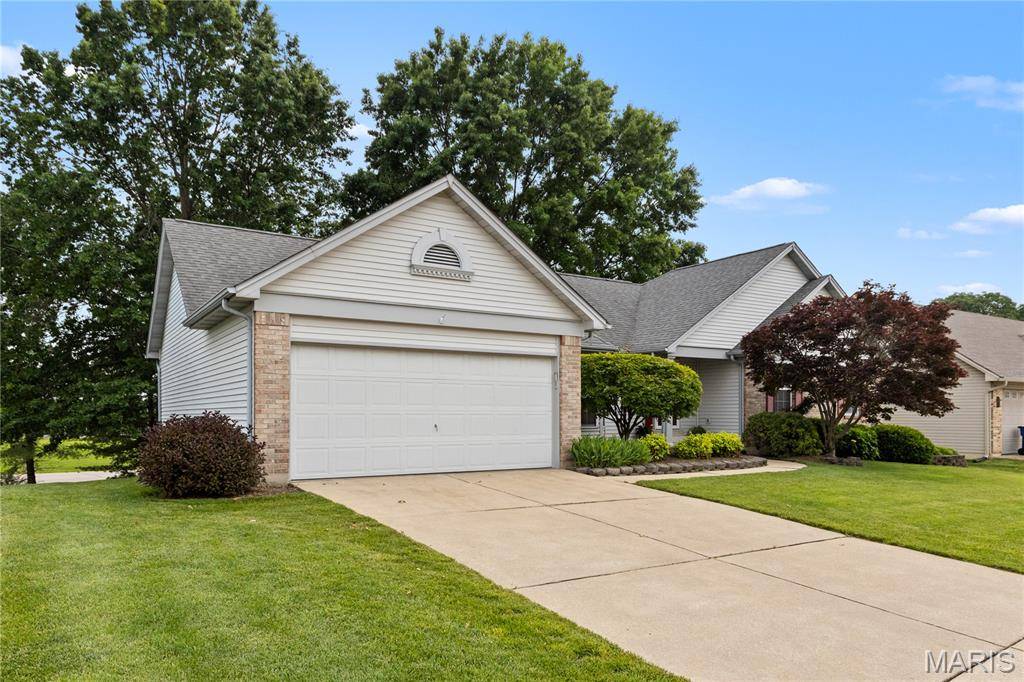For more information regarding the value of a property, please contact us for a free consultation.
Key Details
Sold Price $400,000
Property Type Single Family Home
Sub Type Single Family Residence
Listing Status Sold
Purchase Type For Sale
Square Footage 1,862 sqft
Price per Sqft $214
Subdivision Waterford Crossing #2
MLS Listing ID 25022131
Sold Date 07/11/25
Bedrooms 3
Full Baths 2
HOA Fees $12/ann
Year Built 1993
Lot Size 10,019 Sqft
Acres 0.23
Lot Dimensions 10019 SQ. FT
Property Sub-Type Single Family Residence
Property Description
Welcome home to this well-maintained ranch in a prime Dardenne Prairie location! Nestled just steps from the Renaud Center and Pheasant Run Golf Course, this 3-bed, 2-bath home with 2-car garage offers 1,862 sqft of stylish living space featuring fresh paint throughout most of the home, brand-new carpet, and a new water heater. You'll love the open-concept layout with vaulted ceilings, hardwood floors, and a cozy woodburning fireplace. The kitchen boasts quartz counters, a brand-new gas range, and opens to a bright breakfast room that leads to the screened-in porch—perfect for morning coffee or evening relaxation. The spacious primary suite includes a walk-in closet and en-suite bath. A generous office/den addition offers the ideal work-from-home setup. Both bathrooms have been beautifully refreshed. The walkout basement adds even more potential, with bonus storage tucked under the den addition. Enjoy unbeatable access to local amenities right from your backyard!
Location
State MO
County St. Charles
Area 409 - Fort Zumwalt South
Rooms
Basement Full, Concrete, Roughed-In Bath, Sump Pump, Walk-Out Access
Main Level Bedrooms 3
Interior
Interior Features Separate Dining, Center Hall Floorplan, Open Floorplan, Vaulted Ceiling(s), Walk-In Closet(s), Pantry, Double Vanity, Tub, Whirlpool
Heating Forced Air, Natural Gas
Cooling Ceiling Fan(s), Central Air, Electric
Flooring Carpet, Ceramic Tile, Hardwood, Tile
Fireplaces Number 1
Fireplaces Type Wood Burning, Family Room
Fireplace Y
Appliance Dishwasher, Disposal, Microwave, Gas Range, Gas Water Heater
Laundry Main Level
Exterior
Parking Features true
Garage Spaces 2.0
Utilities Available Underground Utilities
Roof Type Architectural Shingle
Building
Lot Description Adjoins Open Ground, Level
Story 1
Builder Name JOHNSON/DUDLEY
Sewer Public Sewer
Water Public
Architectural Style Traditional, Ranch
Level or Stories One
Structure Type Stone Veneer,Brick Veneer,Vinyl Siding
Schools
Elementary Schools Pheasant Point Elem.
Middle Schools Ft. Zumwalt West Middle
High Schools Ft. Zumwalt West High
School District Ft. Zumwalt R-Ii
Others
Ownership Private
Acceptable Financing Cash, Conventional, FHA, VA Loan
Listing Terms Cash, Conventional, FHA, VA Loan
Read Less Info
Want to know what your home might be worth? Contact us for a FREE valuation!

Our team is ready to help you sell your home for the highest possible price ASAP
Bought with Lauren Risley



