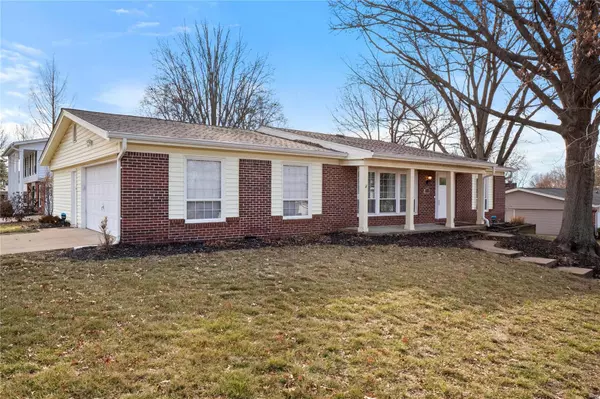For more information regarding the value of a property, please contact us for a free consultation.
Key Details
Sold Price $417,000
Property Type Single Family Home
Sub Type Single Family Residence
Listing Status Sold
Purchase Type For Sale
Square Footage 2,278 sqft
Price per Sqft $183
Subdivision Kehrs Mill Farm
MLS Listing ID 23062919
Sold Date 03/19/24
Style Traditional,Ranch
Bedrooms 4
Full Baths 2
Half Baths 1
HOA Fees $17/ann
Year Built 1973
Annual Tax Amount $4,270
Lot Size 0.275 Acres
Acres 0.275
Lot Dimensions 124x91x104x14x14x76
Property Sub-Type Single Family Residence
Property Description
Stunning move-in ready ranch in one of Chesterfield's favorite neighborhoods, situated on a generous corner lot! This 4 bed, 3 bath home boasts over 2,000 sq feet of living space, w/ new luxury vinyl plank floors, recessed lighting & updated finishes throughout. Upon entry, you're greeted by a cozy living room that seamlessly leads to the kitchen, dining & family rooms. The kitchen is equipped with stainless steel appliances, plenty of storage & counter space. The breakfast room sliding glass door leads out to the brand new deck that overlooks the oversized, private backyard. The main level primary suite offers dual closets & full bath. Two add'l bedrooms, 2nd full bath, & another family room complete the main floor. The walk out finished basement offers a large rec room, built in bookshelves, half bath, 4th bedroom currently being used as an office & plenty of storage space. Lower level patio & oversized 2-car garage all within the Rockwood School District complete this amazing home!
Location
State MO
County St. Louis
Area 348 - Marquette
Rooms
Basement Full, Partially Finished, Sleeping Area, Walk-Out Access
Main Level Bedrooms 3
Interior
Interior Features Solid Surface Countertop(s), Separate Dining, Double Vanity, Lever Faucets, Shower
Heating Forced Air, Natural Gas
Cooling Central Air, Electric
Flooring Carpet, Hardwood
Fireplaces Type Recreation Room
Fireplace Y
Appliance Disposal, Electric Cooktop, Microwave, Electric Range, Electric Oven, Stainless Steel Appliance(s), Gas Water Heater
Exterior
Parking Features true
Garage Spaces 2.0
View Y/N No
Building
Lot Description Corner Lot, Cul-De-Sac, Level
Story 1
Sewer Public Sewer
Water Public
Level or Stories One
Structure Type Stone Veneer,Brick Veneer,Vinyl Siding
Schools
Elementary Schools Kehrs Mill Elem.
Middle Schools Crestview Middle
High Schools Marquette Sr. High
School District Rockwood R-Vi
Others
Ownership Private
Acceptable Financing Cash, Conventional, FHA, VA Loan
Listing Terms Cash, Conventional, FHA, VA Loan
Special Listing Condition Standard
Read Less Info
Want to know what your home might be worth? Contact us for a FREE valuation!

Our team is ready to help you sell your home for the highest possible price ASAP
Bought with LisaTStrait-Hughes
GET MORE INFORMATION




