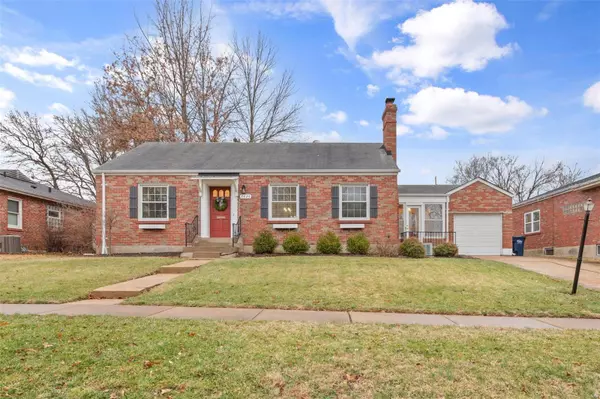For more information regarding the value of a property, please contact us for a free consultation.
Key Details
Sold Price $298,000
Property Type Single Family Home
Sub Type Single Family Residence
Listing Status Sold
Purchase Type For Sale
Square Footage 1,026 sqft
Price per Sqft $290
Subdivision Hill Top View 4
MLS Listing ID 24000791
Sold Date 02/22/24
Style Traditional,Ranch
Bedrooms 2
Full Baths 1
Year Built 1949
Annual Tax Amount $3,043
Lot Size 9,448 Sqft
Acres 0.217
Lot Dimensions 70X136
Property Sub-Type Single Family Residence
Property Description
Welcome home to 7426 Brunswick Avenue ... darling 2 bed, 1 bath bungalow with the best back yard you'll ever have! So cute from the curb, too! Step inside to the entryway and living room anchored with a fireplace and flanked by built-in shelves, that flows into the dining area with French doors out to a gorgeous brick patio in the level, fenced yard. Light, bright kitchen with custom subway backsplash has white cabinets, quartz tops, 5 burner gas range with pot filler, and stainless appliances. Beyond the kitchen, is the 3-season sunroom that accesses the attached garage. Two ample bedrooms and a hall bath complete the floor plan. Unfinished lower level houses the laundry area and offers potential for more living space. There's so much to love about Shrewsbury, an easy commute to anywhere you need to go, plus the rec center, aquatic center, and 50 acres of parks nestled throughout the city. To top it off, this one is located in the Webster Groves School District. Don't miss out! Additional Rooms: Sun Room
Location
State MO
County St. Louis
Area 256 - Webster Groves
Rooms
Basement Full, Unfinished
Main Level Bedrooms 2
Interior
Interior Features Kitchen/Dining Room Combo, Bookcases, Historic Millwork, Pantry, Solid Surface Countertop(s)
Heating Forced Air, Natural Gas
Cooling Ceiling Fan(s), Central Air, Electric
Flooring Hardwood
Fireplaces Number 1
Fireplaces Type Living Room, Decorative
Fireplace Y
Appliance Gas Water Heater, Dishwasher, Disposal, Microwave, Gas Range, Gas Oven, Stainless Steel Appliance(s)
Exterior
Parking Features true
Garage Spaces 1.0
View Y/N No
Building
Lot Description Level
Story 1
Sewer Public Sewer
Water Public
Level or Stories One
Structure Type Brick
Schools
Elementary Schools Bristol Elem.
Middle Schools Hixson Middle
High Schools Webster Groves High
School District Webster Groves
Others
Ownership Private
Acceptable Financing Cash, Conventional
Listing Terms Cash, Conventional
Special Listing Condition Standard
Read Less Info
Want to know what your home might be worth? Contact us for a FREE valuation!

Our team is ready to help you sell your home for the highest possible price ASAP
Bought with Lori MWoodward
GET MORE INFORMATION




