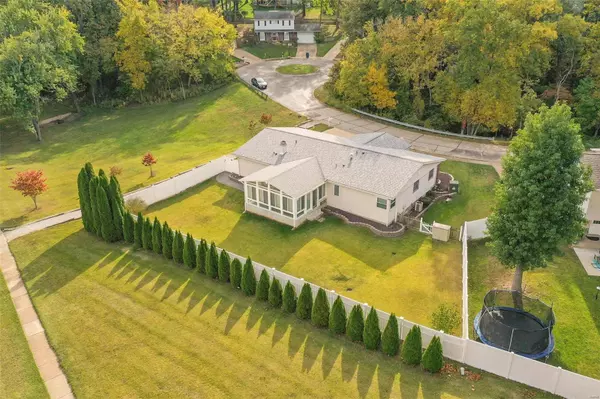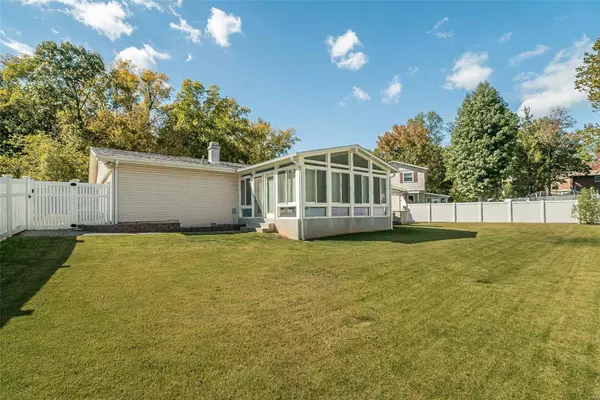For more information regarding the value of a property, please contact us for a free consultation.
Key Details
Sold Price $350,000
Property Type Single Family Home
Sub Type Single Family Residence
Listing Status Sold
Purchase Type For Sale
Square Footage 1,642 sqft
Price per Sqft $213
Subdivision Towne South Estates
MLS Listing ID 23061478
Sold Date 11/21/23
Style Traditional,Ranch
Bedrooms 3
Full Baths 2
Year Built 1975
Annual Tax Amount $2,582
Lot Size 9,004 Sqft
Acres 0.207
Lot Dimensions 79x114
Property Sub-Type Single Family Residence
Property Description
This delightful 3bed/2bath ranch is the perfect blend of comfort, convenience and character! Admire hardwood floors and the awesome open floor plan the moment you enter. It's the ideal atmosphere for entertaining and everyday living! Kitchen is a splendid combination of beauty and practicality while keeping the chef in mind! Hearth/Dining room is a versatile space that exudes coziness and leads to an enormous vaulted sunroom addition where streams of sunlight will start your day! Basement awaits your finishing touches complete with wet bar and rough-in for bath. A blank canvas to create your own family fun center! Fenced yard provides a secure place for kids to play, pets to roam and your green thumb to flourish. Home is located on a quiet cul de sac and backs to common ground for added privacy. Roof is 3 years new! What's not to love?! Located to close to shopping, dining and highway access, you will be so proud to call this HOME! Additional Rooms: Sun Room
Location
State MO
County St. Louis
Area 331 - Mehlville
Rooms
Basement 8 ft + Pour, Full, Partially Finished, Concrete, Roughed-In Bath, Sump Pump
Main Level Bedrooms 3
Interior
Interior Features Kitchen/Dining Room Combo, Entrance Foyer, Breakfast Bar, Breakfast Room, Custom Cabinetry, Eat-in Kitchen, High Speed Internet, Open Floorplan
Heating Forced Air, Natural Gas
Cooling Ceiling Fan(s), Central Air, Electric
Flooring Hardwood
Fireplaces Number 1
Fireplaces Type Kitchen, Dining Room, Decorative
Fireplace Y
Appliance Gas Water Heater, Dishwasher, Disposal, Gas Cooktop
Laundry Main Level
Exterior
Parking Features true
Garage Spaces 2.0
Utilities Available Underground Utilities
View Y/N No
Building
Lot Description Adjoins Common Ground, Cul-De-Sac
Story 1
Sewer Public Sewer
Water Public
Level or Stories One
Structure Type Stone Veneer,Brick Veneer,Vinyl Siding
Schools
Elementary Schools Hagemann Elem.
Middle Schools Washington Middle
High Schools Mehlville High School
School District Mehlville R-Ix
Others
Ownership Private
Acceptable Financing Cash, Conventional, FHA, VA Loan
Listing Terms Cash, Conventional, FHA, VA Loan
Special Listing Condition Standard
Read Less Info
Want to know what your home might be worth? Contact us for a FREE valuation!

Our team is ready to help you sell your home for the highest possible price ASAP
Bought with RexWSchwerdt
GET MORE INFORMATION




