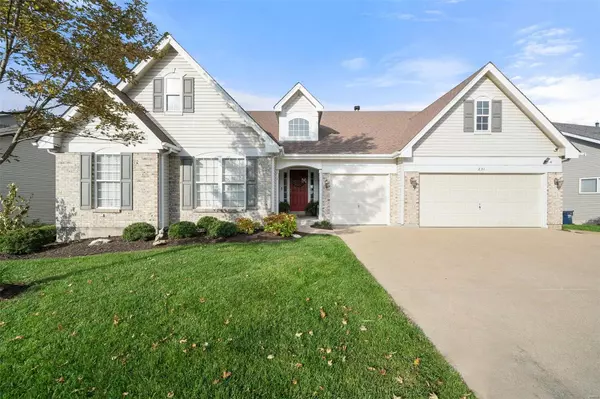For more information regarding the value of a property, please contact us for a free consultation.
Key Details
Sold Price $515,000
Property Type Single Family Home
Sub Type Single Family Residence
Listing Status Sold
Purchase Type For Sale
Square Footage 3,580 sqft
Price per Sqft $143
Subdivision Palisades The
MLS Listing ID 24059171
Sold Date 11/20/24
Style Other,Atrium
Bedrooms 5
Full Baths 3
HOA Fees $83/ann
Year Built 2005
Annual Tax Amount $5,930
Lot Size 9,583 Sqft
Acres 0.22
Lot Dimensions 85x30
Property Sub-Type Single Family Residence
Property Description
Welcome to 231 Palisades Ridge Court. This one of a kind atrium ranch provides the best view in Eureka, making you feel like you're miles away from Missouri. This charming property features a brand new deck, newer roof and a thoughtfully designed floor plan with most bedrooms on the main level and one in the lower level, perfect for all stages of life.
Step into the family room with vaulted ceilings, beautiful built ins, and a cozy gas fireplace. Large windows frame breathtaking views of the Meramac Valley. The spacious kitchen and main floor laundry add convenience to everyday living. The dining room features coffered ceilings and breathtaking views. The primary bedroom is generously sized, with a large walk-in-closet and an attached bathroom. Walk downstairs to the finished walk-out lower level; which was made for entertaining with a bar and plenty of space for hosting Sunday Night Football. With it's seamless layout and stunning views, this home is truly a must- see! Additional Rooms: Mud Room
Location
State MO
County St. Louis
Area 346 - Eureka
Rooms
Basement 9 ft + Pour, Bathroom, Egress Window, Partially Finished, Sleeping Area, Walk-Out Access
Main Level Bedrooms 4
Interior
Interior Features Vaulted Ceiling(s), Walk-In Closet(s), Custom Cabinetry, Eat-in Kitchen, Pantry, Walk-In Pantry, Tub, Entrance Foyer
Heating Forced Air, Natural Gas
Cooling Ceiling Fan(s), Central Air, Electric
Flooring Carpet, Hardwood
Fireplaces Number 1
Fireplaces Type Family Room
Fireplace Y
Appliance Dishwasher, Disposal, Double Oven, Dryer, Gas Cooktop, Ice Maker, Microwave, Range, Refrigerator, Stainless Steel Appliance(s), Gas Water Heater
Laundry Main Level
Exterior
Parking Features true
Garage Spaces 3.0
Utilities Available Natural Gas Available
View Y/N No
Building
Lot Description Adjoins Wooded Area, Sprinklers In Front, Sprinklers In Rear
Story 1
Sewer Public Sewer
Water Public
Level or Stories One
Schools
Elementary Schools Geggie Elem.
Middle Schools Lasalle Springs Middle
High Schools Eureka Sr. High
School District Rockwood R-Vi
Others
Ownership Private
Acceptable Financing Cash, Conventional, FHA, Other, Private Financing Available, VA Loan
Listing Terms Cash, Conventional, FHA, Other, Private Financing Available, VA Loan
Special Listing Condition Standard
Read Less Info
Want to know what your home might be worth? Contact us for a FREE valuation!

Our team is ready to help you sell your home for the highest possible price ASAP
Bought with Betty Potter
GET MORE INFORMATION




