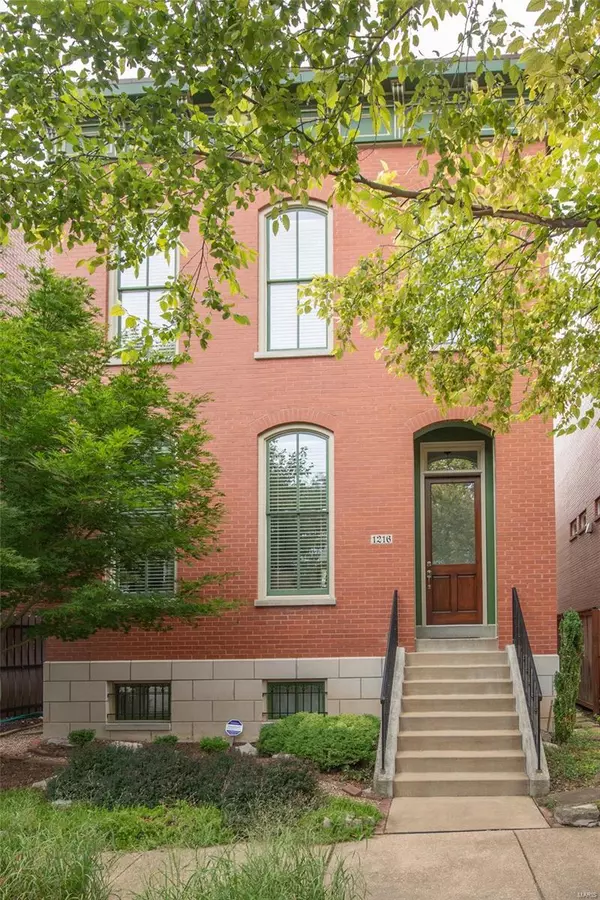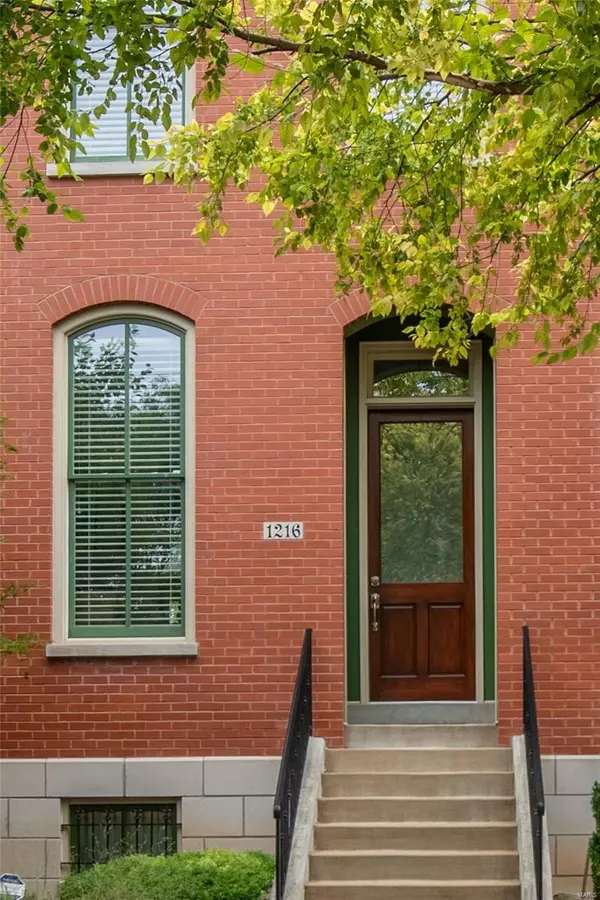For more information regarding the value of a property, please contact us for a free consultation.
Key Details
Sold Price $690,000
Property Type Single Family Home
Sub Type Single Family Residence
Listing Status Sold
Purchase Type For Sale
Square Footage 2,100 sqft
Price per Sqft $328
Subdivision Dolman Estates
MLS Listing ID 24045043
Sold Date 09/06/24
Style Historic,Traditional,Other
Bedrooms 3
Full Baths 2
Half Baths 1
Year Built 2014
Annual Tax Amount $6,574
Lot Size 4,060 Sqft
Acres 0.093
Lot Dimensions 31 X 128
Property Sub-Type Single Family Residence
Property Description
Newer, 10 yr old Lafayette Square stunner is calling on the next owners to love it just as much as all residents love this historic St Louis neighborhood. Located a stone's throw to restaurants and shops, this 3 bed/2.5 bath semi-open concept home offers modern finishes, but details of a century home. The lg foyer greets you, with a see-thru fireplace separating Living & Dining rooms. Huge kitchen, with custom island & corner bench seat. Main floor mudroom finishes off this floor. Upstairs you have one bed used as office, 2nd bedroom easily turning into en-suite, and massive primary suite, offering a beautiful bath with dual sinks, separate tub/shower & walk-in closet. The lower level, unfinished, has rough-in bath, egress window, radon system, and tall ceiling. The sky's the limit with what you want to make it. Out back, your own pvt oasis, with patio, gardens, 2 car garage, & 2 car pad. This beauty will make you fall in love with it and the area. You have to see this one! Additional Rooms: Mud Room
Location
State MO
County St Louis City
Area 2 - Central East
Rooms
Basement 9 ft + Pour, Egress Window, Full, Radon Mitigation, Roughed-In Bath, Sump Pump, Unfinished, Walk-Up Access
Interior
Interior Features Kitchen Island, Custom Cabinetry, Eat-in Kitchen, Granite Counters, Double Vanity, Lever Faucets, Tub, Separate Dining, Bookcases, Historic Millwork, Special Millwork, High Ceilings, High Speed Internet, Entrance Foyer, Kitchen/Dining Room Combo
Heating Natural Gas, Dual Fuel/Off Peak, Forced Air, Zoned
Cooling Central Air, Electric, Dual, Zoned
Flooring Carpet, Hardwood
Fireplaces Number 1
Fireplaces Type Dining Room, Living Room
Fireplace Y
Appliance Humidifier, Dishwasher, Disposal, ENERGY STAR Qualified Appliances, Microwave, Electric Range, Electric Oven, Refrigerator, Stainless Steel Appliance(s), Gas Water Heater
Laundry Main Level
Exterior
Parking Features true
Garage Spaces 2.0
Utilities Available Natural Gas Available
View Y/N No
Roof Type Flat
Building
Lot Description Level
Story 2
Sewer Public Sewer
Water Public
Level or Stories Two
Structure Type Brick
Schools
Elementary Schools Peabody Elem.
Middle Schools Long Middle Community Ed. Center
High Schools Vashon High
School District St. Louis City
Others
Ownership Private
Acceptable Financing Cash, Conventional, FHA, VA Loan
Listing Terms Cash, Conventional, FHA, VA Loan
Special Listing Condition Standard
Read Less Info
Want to know what your home might be worth? Contact us for a FREE valuation!

Our team is ready to help you sell your home for the highest possible price ASAP
Bought with ThomasJRensing
GET MORE INFORMATION




