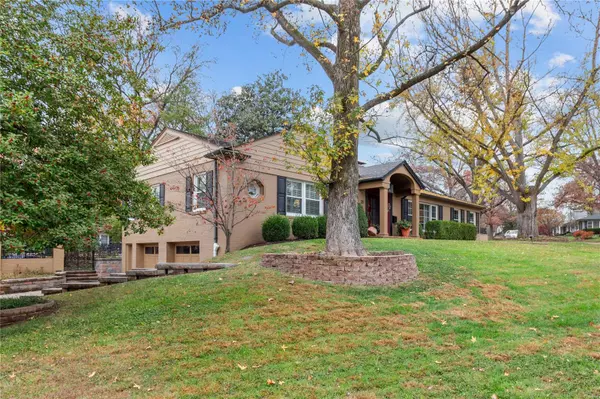For more information regarding the value of a property, please contact us for a free consultation.
Key Details
Sold Price $725,000
Property Type Single Family Home
Sub Type Single Family Residence
Listing Status Sold
Purchase Type For Sale
Square Footage 2,721 sqft
Price per Sqft $266
Subdivision York Hills Amd
MLS Listing ID 23068825
Sold Date 12/29/23
Style Ranch,Traditional
Bedrooms 3
Full Baths 3
HOA Fees $29/ann
Year Built 1955
Annual Tax Amount $7,503
Lot Size 0.290 Acres
Acres 0.29
Lot Dimensions 151 x 96
Property Sub-Type Single Family Residence
Property Description
This ranch home epitomizes the best of one-level living. The entry opens to a well-sized LR where natural light permeates the main level. An open design leads effortlessly to handsome DR. Family rm is warm & inviting. The kitchen is where family & friends will want to gather. Granite counters, center island, stainless appliances & coffee/wet bar area is ideal. The breakfast area makes informal dining easy. Kitchen opens to a perfect sunroom. The magic of this home is the screened porch which is accessed directly from the sunroom. Screened porch is an ideal extension of the home. The main bedrm, w/2 organized closets, is luxuriously sized. The en-suite bathrm offers shower, separate tub & double vanities. The 2nd bedrm, 2nd full bath & laundry area completes the main. Current room being used as a den could be the 3rd bedroom with installation of door. Fabulous space in the LL includes a rec & office area, bonus rm & full bath. Wine room & attached gar complete a home that is dreamlike. Additional Rooms: Sun Room, Wine Cellar
Location
State MO
County St. Louis
Area 211 - Brentwood
Rooms
Basement Bathroom, Sump Pump, Walk-Out Access
Main Level Bedrooms 3
Interior
Interior Features Double Vanity, Tub, Bookcases, Special Millwork, Bar, Entrance Foyer, Kitchen Island, Eat-in Kitchen, Granite Counters, Separate Dining
Heating Forced Air, Natural Gas
Cooling Ceiling Fan(s), Central Air, Electric
Flooring Hardwood
Fireplaces Number 1
Fireplaces Type Living Room, Recreation Room
Fireplace Y
Appliance Gas Water Heater, Dishwasher, Disposal, Gas Cooktop, Microwave, Gas Range, Gas Oven, Refrigerator, Stainless Steel Appliance(s)
Laundry Main Level
Exterior
Parking Features true
Garage Spaces 2.0
Utilities Available Natural Gas Available
View Y/N No
Building
Lot Description Level
Story 1
Sewer Public Sewer
Water Public
Level or Stories One
Structure Type Brick
Schools
Elementary Schools Mcgrath Elem.
Middle Schools Brentwood Middle
High Schools Brentwood High
School District Brentwood
Others
Ownership Private
Acceptable Financing Cash, Conventional
Listing Terms Cash, Conventional
Special Listing Condition Standard
Read Less Info
Want to know what your home might be worth? Contact us for a FREE valuation!

Our team is ready to help you sell your home for the highest possible price ASAP
Bought with AlexandraThornhill
GET MORE INFORMATION




