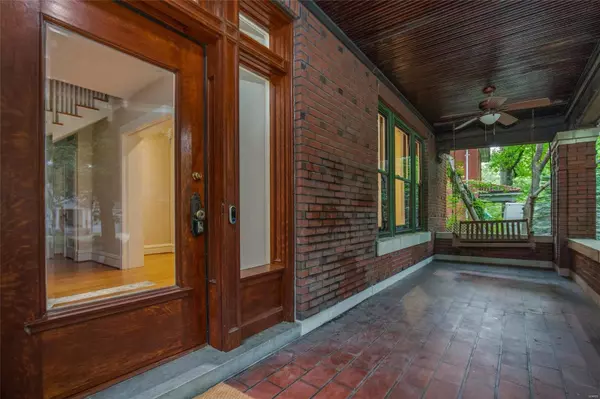For more information regarding the value of a property, please contact us for a free consultation.
Key Details
Sold Price $730,000
Property Type Single Family Home
Sub Type Single Family Residence
Listing Status Sold
Purchase Type For Sale
Square Footage 3,149 sqft
Price per Sqft $231
Subdivision Parkview
MLS Listing ID 24027544
Sold Date 05/31/24
Style Other,Historic
Bedrooms 5
Full Baths 3
Half Baths 1
HOA Fees $82/ann
Year Built 1904
Annual Tax Amount $9,941
Lot Size 10,572 Sqft
Acres 0.243
Lot Dimensions 70 x 151
Property Sub-Type Single Family Residence
Property Description
Showings start 5/9, photos to be added 5/8. This impressive home is nestled on a large parklike lot. Most of the home has been freshly painted and floors refinished. Charm and character abound as soon as you step through the front door. This wonderful floor plan is perfect for hosting family gatherings year round. First floor has a beautiful entry with sweeping staircase, large living room that connects to the dining room with a wall of bookcases. The back of the house hosts a sunny eat in kitchen that opens onto a screened in back porch and deck. Four bedrooms and bathroom on second floor with room to configure a primary suite, bath and walk in closet. Third floor has additional bedroom, family room and full bath. Garage has dedicated 220 volt charger. Parkview is on the national register of historic places; please see its website for questions about the neighborhood, occupancy (single family only) and renovation guidelines: http://www.parkviewneighborhood.org/new-residents.
Location
State MO
County St. Louis
Area 136 - University City
Interior
Interior Features Eat-in Kitchen, Bookcases, Historic Millwork, Dining/Living Room Combo
Heating Forced Air, Natural Gas
Cooling Central Air, Electric
Fireplaces Number 2
Fireplaces Type Family Room, Living Room, Free Standing, Decorative, Wood Burning
Fireplace Y
Appliance Dishwasher, Disposal, Dryer, Electric Range, Electric Oven, Refrigerator, Washer, Electric Water Heater
Exterior
Parking Features true
Garage Spaces 1.0
Pool Private, In Ground
View Y/N No
Private Pool true
Building
Sewer Public Sewer
Water Public
Level or Stories Three Or More
Structure Type Brick
Schools
Elementary Schools Flynn Park Elem.
Middle Schools Brittany Woods
High Schools University City Sr. High
School District University City
Others
Ownership Private
Acceptable Financing Cash, Conventional
Listing Terms Cash, Conventional
Special Listing Condition Standard
Read Less Info
Want to know what your home might be worth? Contact us for a FREE valuation!

Our team is ready to help you sell your home for the highest possible price ASAP
Bought with RodneyWallner
GET MORE INFORMATION




