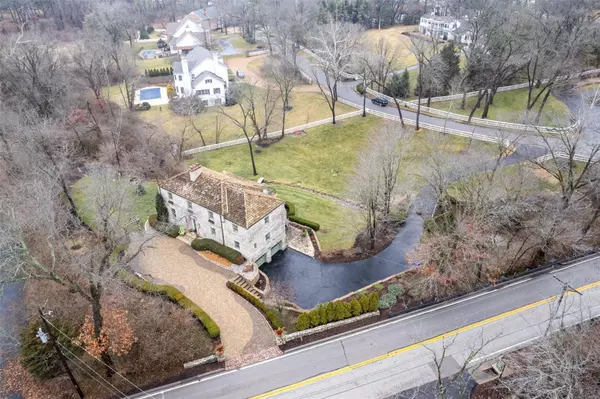For more information regarding the value of a property, please contact us for a free consultation.
Key Details
Sold Price $1,195,000
Property Type Single Family Home
Sub Type Single Family Residence
Listing Status Sold
Purchase Type For Sale
Square Footage 4,041 sqft
Price per Sqft $295
Subdivision Countryside Lt Pt 3 21N630162
MLS Listing ID 23072955
Sold Date 03/08/24
Style Other,French Provincial,Historic
Bedrooms 4
Full Baths 3
Half Baths 1
Year Built 1937
Annual Tax Amount $12,575
Lot Size 1.140 Acres
Acres 1.14
Lot Dimensions 299x220x199x195
Property Sub-Type Single Family Residence
Property Description
Discover the charm of 3 Countryside Lane in Frontenac, Missouri. This architectural gem is a 4,000 sq ft stone residence on a sprawling 1.15-acre lot. The property is adorned with mature trees that lend a timeless charm to the surroundings. The landscape offers a sense of tranquility and privacy, providing a serene backdrop for both indoor and outdoor living. The expansive views from the property showcase the beauty of Countryside Lane creating a sense of escape while still being conveniently located in Frontenac. The current owner's list of improvements is extensive: New Marvin windows/doors, 2 new decks in 2020, and a new stone driveway in 2021, to name just a few. Three fireplaces add warmth to the spacious interiors filled with abundant natural light. The thoughtfully designed layout seamlessly blends comfort and style, creating an inviting atmosphere for both relaxation and entertainment. Don't miss your chance to get into one of St. Louis's most coveted neighborhoods.
Location
State MO
County St. Louis
Area 151 - Ladue
Rooms
Basement 9 ft + Pour, Bathroom, Daylight, Daylight/Lookout, Partially Finished, Sleeping Area, Walk-Out Access
Interior
Interior Features Bookcases, Coffered Ceiling(s), Special Millwork, Walk-In Closet(s), Breakfast Bar, Custom Cabinetry, Eat-in Kitchen, Granite Counters, Pantry, Solid Surface Countertop(s), Separate Dining, Entrance Foyer, Double Vanity, Lever Faucets
Heating Natural Gas, Forced Air, Zoned
Cooling Zoned
Flooring Carpet, Hardwood
Fireplaces Number 3
Fireplaces Type Basement, Library, Dining Room, Family Room, Wood Burning, Recreation Room
Fireplace Y
Appliance Dishwasher, Disposal, Dryer, Range Hood, Gas Range, Gas Oven, Washer, Gas Water Heater
Laundry 2nd Floor
Exterior
Parking Features true
Garage Spaces 2.0
Utilities Available Natural Gas Available
View Y/N No
Roof Type Shake
Building
Lot Description Corner Lot, Level, Wooded
Story 2
Sewer Public Sewer
Water Public
Level or Stories Two
Structure Type Brick
Schools
Elementary Schools Conway Elem.
Middle Schools Ladue Middle
High Schools Ladue Horton Watkins High
School District Ladue
Others
Ownership Private
Acceptable Financing Cash, Conventional, FHA, VA Loan
Listing Terms Cash, Conventional, FHA, VA Loan
Special Listing Condition Standard
Read Less Info
Want to know what your home might be worth? Contact us for a FREE valuation!

Our team is ready to help you sell your home for the highest possible price ASAP
Bought with KennyReinhold
GET MORE INFORMATION




