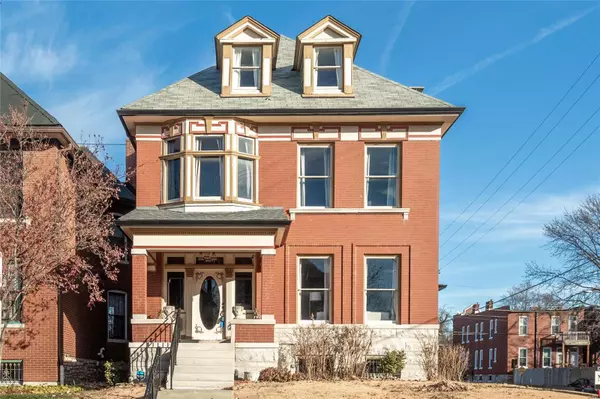For more information regarding the value of a property, please contact us for a free consultation.
Key Details
Sold Price $619,000
Property Type Single Family Home
Sub Type Single Family Residence
Listing Status Sold
Purchase Type For Sale
Square Footage 4,942 sqft
Price per Sqft $125
Subdivision Roe Hampton Add
MLS Listing ID 23073424
Sold Date 01/26/24
Style Historic,Traditional,Victorian,Other
Bedrooms 5
Full Baths 4
Year Built 1902
Annual Tax Amount $7,358
Lot Size 5,737 Sqft
Acres 0.132
Lot Dimensions 45 X 128
Property Sub-Type Single Family Residence
Property Description
Welcome to this Historic Manse, situated in Tower Grove East , on one of the premier streets. This 1902 beauty has been meticulously maintained, offering updates where needed, though keeping its original grandeur. Between stained glass, grand staircase, & original wood flooring, 3501 Victor is STILL a show stopper, with 5+B/4FullB. With dual formal entrances, the first floor offers LR, DR, FR, Flex Room, and open updated Kitchen, for today's dwellers. Full Bath with accessible shower. 2nd floor offers 2 Guest Bedrooms, Hall Bath with Bidet, Laundry, and massive Primary Bedroom with closet and spa-like ensuite. 3rd floor has another Guest Bedroom, Hall Bath, and Ginormous Rec Room for however you want to utilize it. Full, dry, walk out basement with workbench, boiler, and add'l laundry hookups. Out back, accessible ramp and chair lift onto your deck makes this home welcoming for anyone! 1 car side detached garage. Quite a stunner to explain everything. You have to see it to appreciate! Some Accessible Features
Location
State MO
County St Louis City
Area 2 - Central East
Rooms
Basement Cellar, Full, Concrete, Unfinished, Walk-Out Access
Interior
Interior Features High Speed Internet, Entrance Foyer, Historic Millwork, Special Millwork, High Ceilings, Walk-In Closet(s), Separate Dining, Breakfast Room, Kitchen Island, Granite Counters, Solid Surface Countertop(s), Double Vanity, Lever Faucets, Tub
Heating Electronic Air Filter, Dual Fuel/Off Peak, Forced Air, Radiant, Natural Gas
Cooling Ceiling Fan(s), Central Air, Electric, Dual, Zoned
Flooring Carpet, Hardwood
Fireplaces Number 3
Fireplaces Type Masonry, Decorative, Bedroom, Family Room, Living Room
Fireplace Y
Appliance Dishwasher, Disposal, Dryer, Range Hood, Gas Range, Gas Oven, Refrigerator, Washer, Wine Cooler, Gas Water Heater
Laundry 2nd Floor
Exterior
Exterior Feature Balcony, Entry Steps/Stairs
Parking Features true
Garage Spaces 1.0
Utilities Available Natural Gas Available
View Y/N No
Building
Lot Description Corner Lot, Near Public Transit
Sewer Public Sewer
Water Public
Level or Stories Two and a Half
Structure Type Brick
Schools
Elementary Schools Shenandoah Elem.
Middle Schools Long Middle Community Ed. Center
High Schools Roosevelt High
School District St. Louis City
Others
Ownership Private
Acceptable Financing Cash, Conventional
Listing Terms Cash, Conventional
Special Listing Condition Standard
Read Less Info
Want to know what your home might be worth? Contact us for a FREE valuation!

Our team is ready to help you sell your home for the highest possible price ASAP
Bought with Emily ABooker
GET MORE INFORMATION




