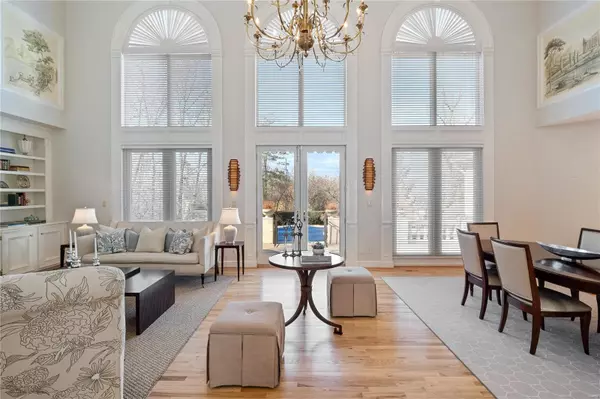For more information regarding the value of a property, please contact us for a free consultation.
Key Details
Sold Price $1,610,000
Property Type Single Family Home
Sub Type Single Family Residence
Listing Status Sold
Purchase Type For Sale
Square Footage 5,968 sqft
Price per Sqft $269
Subdivision Sec 23-45-5 Bdy Adj
MLS Listing ID 24003197
Sold Date 06/28/24
Style Traditional,Other
Bedrooms 4
Full Baths 5
Half Baths 1
Year Built 1993
Annual Tax Amount $23,019
Lot Size 0.700 Acres
Acres 0.7
Lot Dimensions irrg
Property Sub-Type Single Family Residence
Property Description
Improved Price! Spectacular home situated on a beautifully wooded lot. A 2-story Entry Hall with beautiful archways & palladian windows opens to the Living & Dining room with soaring ceiling, stunning mantel, built-in bookcases, French doors that open to the patio & pool creating a dramatic first impression. A well designed open floor plan with defined living spaces creates the perfect flow for those who love to entertain while still offering spaces that promote intimate gatherings. Private paneled Library/Office with built-in desk, main floor Bedroom suite, Sitting Room & spa-like bath with soaking tub, large walk-in closet, light and bright updated Kitchen boasts top-of-the line appliances, marble counters, custom cabinets, Breakfast Area with bay window & hearth room with fireplace all opening to pool and patio. The second floor Bedrooms have walk-in closets & private baths. Unique Lower Level Recreation Area with custom bar, Media Area, Game Area and full bath. A Must See
Location
State MO
County St. Louis
Area 151 - Ladue
Rooms
Basement Bathroom, Full, Partially Finished, Concrete
Main Level Bedrooms 1
Interior
Interior Features Entrance Foyer, Breakfast Bar, Breakfast Room, Kitchen Island, Eat-in Kitchen, Granite Counters, Bookcases, Open Floorplan, Walk-In Closet(s), Bar, Dining/Living Room Combo, Kitchen/Dining Room Combo, Double Vanity
Heating Forced Air, Radiant Floor, Zoned, Natural Gas
Cooling Central Air, Electric, Zoned
Flooring Carpet, Hardwood
Fireplaces Number 3
Fireplaces Type Recreation Room, Kitchen, Basement, Living Room
Fireplace Y
Appliance Dishwasher, Disposal, Range Hood, Gas Range, Gas Oven, Refrigerator, Gas Water Heater, Humidifier
Laundry Main Level
Exterior
Parking Features true
Garage Spaces 3.0
Pool Private, In Ground
Utilities Available Natural Gas Available
View Y/N No
Private Pool true
Building
Lot Description Level, Sprinklers In Front, Sprinklers In Rear
Story 2
Sewer Public Sewer
Water Public
Level or Stories Two
Schools
Elementary Schools Conway Elem.
Middle Schools Ladue Middle
High Schools Ladue Horton Watkins High
School District Ladue
Others
Ownership Private
Acceptable Financing Cash, Conventional
Listing Terms Cash, Conventional
Special Listing Condition Standard
Read Less Info
Want to know what your home might be worth? Contact us for a FREE valuation!

Our team is ready to help you sell your home for the highest possible price ASAP
Bought with KariMcBride
GET MORE INFORMATION




