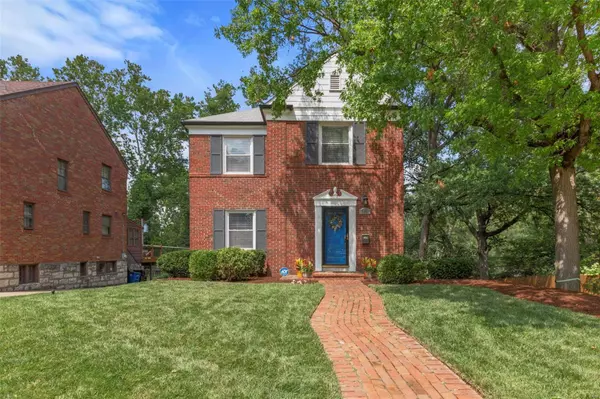For more information regarding the value of a property, please contact us for a free consultation.
Key Details
Sold Price $439,000
Property Type Single Family Home
Sub Type Single Family Residence
Listing Status Sold
Purchase Type For Sale
Square Footage 1,890 sqft
Price per Sqft $232
Subdivision West University 3
MLS Listing ID 23049230
Sold Date 10/20/23
Style Traditional,Other
Bedrooms 3
Full Baths 1
Half Baths 1
Year Built 1938
Annual Tax Amount $4,999
Lot Size 6,665 Sqft
Acres 0.153
Lot Dimensions 134' x 46'
Property Sub-Type Single Family Residence
Property Description
You will not want to miss out on this University City Gem! This meticulously maintained 3-bed, 2-bath, all-brick home exudes classic charm and boasts a perfect blend of comfort, convenience, and curb appeal. The interior of the home has a functional layout with beautiful hardwood floors. The updated kitchen with SS appliances, ample counter space, and well-designed cabinetry opens up to an inviting and airy family room. Upstairs you will find 3 spacious bedrooms with an updated bath. Step outside into your private outdoor oasis. The backyard deck offers a peaceful retreat for relaxation and outdoor gatherings. With its proximity to local amenities, schools, and parks, this home truly embodies the concept of location, location, location. Enjoy easy access to highways, restaurants, and the vibrant cultural scene that University City has to offer. Notable upgrades include a new roof, air purifier, new windows, ATT Fiber, LED can lighting with Lutron LED wifi switches, and ADT Security.
Location
State MO
County St. Louis
Area 136 - University City
Rooms
Basement Concrete, Unfinished
Interior
Interior Features Custom Cabinetry, Granite Counters, Solid Surface Countertop(s), Entrance Foyer, Double Vanity, Separate Dining, Historic Millwork, Open Floorplan, Special Millwork
Heating Natural Gas, Forced Air
Cooling Central Air, Electric
Flooring Carpet, Hardwood
Fireplaces Number 2
Fireplaces Type Living Room, Wood Burning
Fireplace Y
Appliance Dishwasher, Disposal, Microwave, Range Hood, Electric Range, Electric Oven, Gas Water Heater
Exterior
Parking Features true
Garage Spaces 1.0
View Y/N No
Building
Lot Description Corner Lot, Level
Story 2
Sewer Public Sewer
Water Public
Level or Stories Two
Structure Type Brick Veneer
Schools
Elementary Schools Jackson Park Elem.
Middle Schools Brittany Woods
High Schools University City Sr. High
School District University City
Others
Ownership Private
Acceptable Financing Cash, Conventional, FHA, Private Financing Available, VA Loan, Other
Listing Terms Cash, Conventional, FHA, Private Financing Available, VA Loan, Other
Special Listing Condition Standard
Read Less Info
Want to know what your home might be worth? Contact us for a FREE valuation!

Our team is ready to help you sell your home for the highest possible price ASAP
Bought with DorothyPMcDowell
GET MORE INFORMATION




