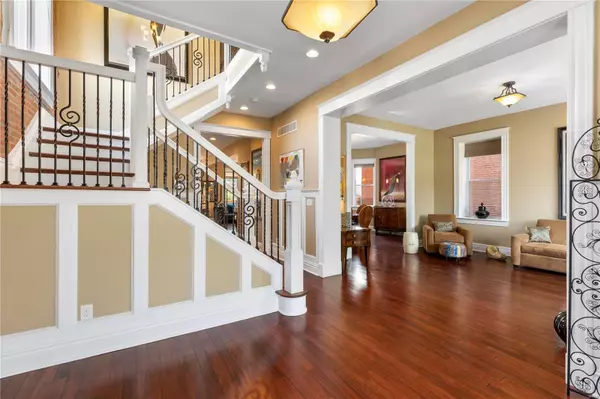For more information regarding the value of a property, please contact us for a free consultation.
Key Details
Sold Price $527,500
Property Type Single Family Home
Sub Type Single Family Residence
Listing Status Sold
Purchase Type For Sale
Square Footage 3,520 sqft
Price per Sqft $149
Subdivision Vasquez Add
MLS Listing ID 23030787
Sold Date 11/15/23
Style Colonial,Historic,Traditional,Other
Bedrooms 5
Full Baths 3
Half Baths 1
Year Built 1890
Annual Tax Amount $5,931
Lot Size 5,249 Sqft
Acres 0.121
Lot Dimensions 35x150
Property Sub-Type Single Family Residence
Property Description
Come home to splendor; circa 1895 rebuilt in 2014 for today's taste and lifestyle. Step past the bronzed manor front door into a vast entry. Welcomed by a stunning staircase, brick wall, detailed trims and abundant light you experience an open feeling throughout this home. The 1 st floor flows easily from living and dining rooms to casual living space. The kitchen is the practical stunner and heart of the home: 12' eat-at island, granite counter tops, white cabinetry with tile backsplash along a 20'+ span of storage, stainless steel appliances and workspace. A perfect enclave for the seasoned chef, aspiring cook and gatherings of any size. Hardwood floors, high ceilings, majestic windows on each floor with 5BR/4BA, 2 nd floor Laundry/Office and a large Family Room on the 3 rd . Many other distinctive features in and out. Located SLU/WashU corridor in the Central West End offering the best of city living. Come see why 4269 Washington could be your forever family spot!
Location
State MO
County St Louis City
Area 4 - Central West
Rooms
Basement Sump Pump, Unfinished, Walk-Up Access
Interior
Interior Features Breakfast Bar, Kitchen Island, Granite Counters, Solid Surface Countertop(s), Dining/Living Room Combo, Kitchen/Dining Room Combo, Separate Dining, Double Vanity, Shower, Historic Millwork, Open Floorplan, High Ceilings, Walk-In Closet(s), Entrance Foyer
Heating Natural Gas, Forced Air
Cooling Central Air, Electric
Flooring Carpet, Hardwood
Fireplaces Number 1
Fireplaces Type Decorative, Other
Fireplace Y
Appliance Dishwasher, Disposal, Dryer, Microwave, Gas Range, Gas Oven, Refrigerator, Stainless Steel Appliance(s), Washer, Gas Water Heater
Laundry 2nd Floor
Exterior
Parking Features true
Garage Spaces 2.0
Utilities Available Underground Utilities
View Y/N No
Building
Lot Description Corner Lot, Level
Sewer Public Sewer
Water Public
Level or Stories Two and a Half
Structure Type Brick
Schools
Elementary Schools Cote Brilliante Elem.
Middle Schools Yeatman-Liddell Middle School
High Schools Sumner High
School District St. Louis City
Others
Ownership Private
Acceptable Financing Cash, Conventional, Private Financing Available
Listing Terms Cash, Conventional, Private Financing Available
Special Listing Condition Standard
Read Less Info
Want to know what your home might be worth? Contact us for a FREE valuation!

Our team is ready to help you sell your home for the highest possible price ASAP
Bought with Ronald DMason
GET MORE INFORMATION




