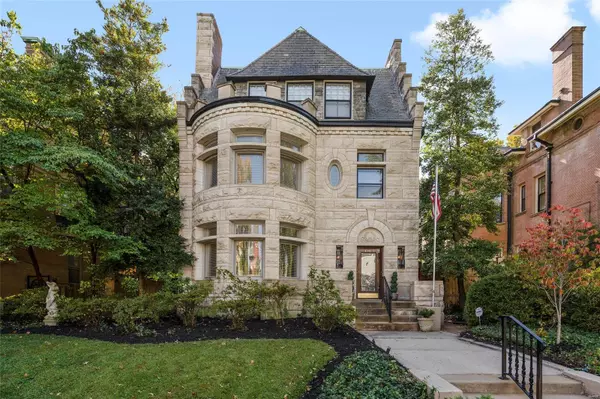For more information regarding the value of a property, please contact us for a free consultation.
Key Details
Sold Price $300,000
Property Type Single Family Home
Sub Type Single Family Residence
Listing Status Sold
Purchase Type For Sale
Square Footage 6,104 sqft
Price per Sqft $49
Subdivision Fullertons Westminster Place
MLS Listing ID 22066306
Sold Date 03/03/23
Style Other,Historic
Bedrooms 6
Full Baths 4
Half Baths 1
Year Built 1893
Annual Tax Amount $11,019
Lot Size 8,146 Sqft
Acres 0.187
Lot Dimensions 60x145
Property Sub-Type Single Family Residence
Property Description
Historic property on Fullerton's Westminster Place in the heart of the CWE less than 2 blocks from Euclid Ave. Stately stone exterior with over 4,000 sq. ft. of potential living space. PLUS, it features a legally, rentable 3rd floor apartment with 2 bdrms & 1 bath with a completely separate entrance...let a renter pay part of your mortgage. The home needs much renovation work, however has incredible bones with an unlimited amount of possibilites & potential. The home directly next door just sold (8/22) for a record breaking $1,400,000! 5 fireplaces, incredible millwork, hardwood floors, very private yard, stained glass windows...this is a treasure trove of architectural detail & rich in history...waiting for you to make it your very own castle...all while generating revenue from the 3rd floor apartment which could be the perfect mother-in-law suite or pier de terre. This is a great investment opportunity on a private street. HOUSE TO BE SOLD "AS IS" WITH SELLER MAKING NO REPAIRS.
Location
State MO
County St Louis City
Area 4 - Central West
Rooms
Basement 8 ft + Pour, Bathroom, Unfinished, Walk-Up Access
Interior
Interior Features Two Story Entrance Foyer, Entrance Foyer, Bookcases, High Ceilings, Historic Millwork, Special Millwork, Separate Dining, Breakfast Bar, Butler Pantry, Kitchen Island, Eat-in Kitchen, Double Vanity, Shower, Sauna
Heating Forced Air, Natural Gas
Cooling Central Air, Electric
Flooring Hardwood
Fireplaces Number 5
Fireplaces Type Decorative, Bedroom, Dining Room, Family Room, Living Room, Master Bedroom
Fireplace Y
Appliance Gas Water Heater
Exterior
Parking Features true
Garage Spaces 2.0
Utilities Available Natural Gas Available
View Y/N No
Building
Lot Description Cul-De-Sac
Sewer Public Sewer
Water Public
Level or Stories Three Or More
Structure Type Brick
Schools
Elementary Schools Adams Elem.
Middle Schools Pamoja Prep / Cole
High Schools Vashon High
School District St. Louis City
Others
Ownership Private
Acceptable Financing Cash, Conventional
Listing Terms Cash, Conventional
Special Listing Condition Standard
Read Less Info
Want to know what your home might be worth? Contact us for a FREE valuation!

Our team is ready to help you sell your home for the highest possible price ASAP
Bought with LisaFDickerson
GET MORE INFORMATION




