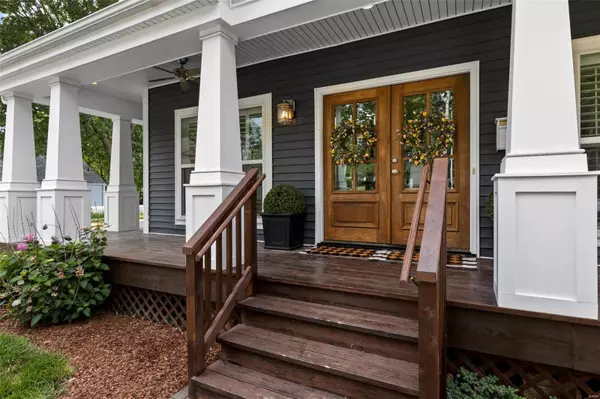For more information regarding the value of a property, please contact us for a free consultation.
Key Details
Sold Price $899,000
Property Type Single Family Home
Sub Type Single Family Residence
Listing Status Sold
Purchase Type For Sale
Square Footage 3,512 sqft
Price per Sqft $255
Subdivision 750 Evans Ave Consolidation
MLS Listing ID 22035945
Sold Date 08/22/22
Style Other,Craftsman,Traditional
Bedrooms 5
Full Baths 4
Half Baths 1
Year Built 2016
Annual Tax Amount $8,827
Lot Size 7,405 Sqft
Acres 0.17
Lot Dimensions 50x148
Property Sub-Type Single Family Residence
Property Description
From the moment you arrive you can tell this is a special home! From the wraparound front porch to the beautiful double entry doors. Once inside you will enjoy every amenity expected for today's Kirkwood lifestyle. Wide-open living spaces basking in sunlight. The kitchen is amazing with two islands, a breakfast bar, walk-in pantry, beverage station, gorgeous marble counter tops, a full suite of stainless steel Bosch appliances and open to the large family room and breakfast area. Outside find a fun courtyard style patio perfect for grilling! There is even a two car garage carriage house with bonus space above! The sparking freshwater pool is perfect for hot summer days. Upstairs you will find an awesome primary suite with a custom organized walk in closet and luxurious spa bath. Three other bedrooms, two bathrooms and a laundry room complete the second level. The finished lower level has a huge rec. room plus another bedroom and bathroom! Showings begin Thursday, June 16th.
Location
State MO
County St. Louis
Area 196 - Kirkwood
Rooms
Basement 9 ft + Pour, Bathroom, Egress Window, Full, Partially Finished, Concrete
Interior
Interior Features High Speed Internet, High Ceilings, Coffered Ceiling(s), Open Floorplan, Special Millwork, Breakfast Room, Kitchen Island, Eat-in Kitchen, Separate Dining, Double Vanity, Tub, Entrance Foyer
Heating Forced Air, Natural Gas
Cooling Central Air, Electric
Flooring Hardwood
Fireplaces Number 1
Fireplaces Type Family Room
Fireplace Y
Appliance Gas Water Heater, Dishwasher, Disposal, Range Hood, Gas Range, Gas Oven, Refrigerator, Stainless Steel Appliance(s), Wall Oven, Wine Cooler
Laundry 2nd Floor
Exterior
Parking Features true
Garage Spaces 2.0
Pool Private, In Ground
Utilities Available Natural Gas Available
View Y/N No
Private Pool true
Building
Lot Description Corner Lot, Infill Lot, Level
Story 2
Sewer Public Sewer
Water Public
Level or Stories Two
Structure Type Vinyl Siding
Schools
Elementary Schools W. W. Keysor Elem.
Middle Schools North Kirkwood Middle
High Schools Kirkwood Sr. High
School District Kirkwood R-Vii
Others
Ownership Private
Acceptable Financing Cash, Private Financing Available, Conventional
Listing Terms Cash, Private Financing Available, Conventional
Special Listing Condition Standard
Read Less Info
Want to know what your home might be worth? Contact us for a FREE valuation!

Our team is ready to help you sell your home for the highest possible price ASAP
Bought with Ethan CLewis
GET MORE INFORMATION




