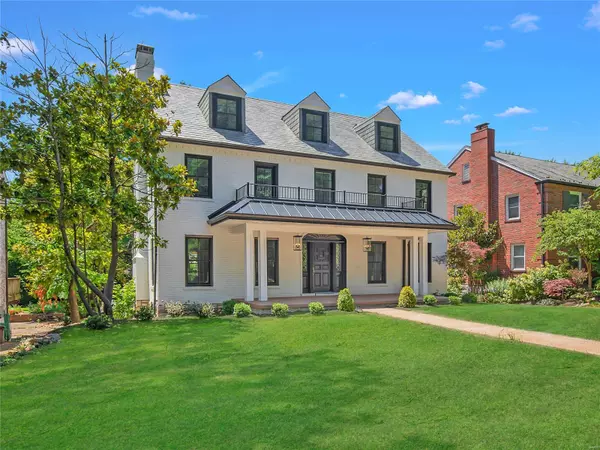For more information regarding the value of a property, please contact us for a free consultation.
Key Details
Sold Price $1,700,000
Property Type Single Family Home
Sub Type Single Family Residence
Listing Status Sold
Purchase Type For Sale
Square Footage 4,489 sqft
Price per Sqft $378
Subdivision Claverach Park
MLS Listing ID 22040951
Sold Date 10/28/22
Style Traditional,Other
Bedrooms 4
Full Baths 4
Half Baths 1
Year Built 1935
Annual Tax Amount $9,864
Lot Size 0.265 Acres
Acres 0.265
Lot Dimensions 64 x 180
Property Sub-Type Single Family Residence
Property Description
Stunning renovation in Clayton's Claverach Park, steps from Oak Knoll. This 4 bed/ 4.5 bath offers over 4400 ft of living space. Only subtle hints of the 1935 classic remain- a restored front door and hearth, terrazzo floor in the sitting room and beautifully refinished white oak flooring. With new systems throughout, Pella windows, covered front porch, kitchen, primary bath and back patio additions, this home has it all. Grand LR with recessed lighting, built-ins & wood-burning fireplace, separate DR with special millwork, handsome sitting room. Vaulted eat-in kitchen includes Thermador appliances, quartz countertops and custom cabinetry. Powder and laundry rooms complete 1st flr. 2 secondary en-suite beds lead to fabulous primary suite, complete w/ front balcony access & custom closet. 3rd fl offers a private retreat w/ another bed & full bath. Finished space in LL- perfect for gym/playroom/office. Oversized 2 car garage. Beautiful yard- ready for a pool! A must see!!
Location
State MO
County St. Louis
Area 226 - Clayton
Rooms
Basement 8 ft + Pour, Partially Finished, Storage Space
Interior
Interior Features Breakfast Room, Kitchen Island, Custom Cabinetry, Eat-in Kitchen, Pantry, Tub, Separate Dining, Entrance Foyer, Bookcases, Historic Millwork, Open Floorplan, Special Millwork, Vaulted Ceiling(s)
Heating Natural Gas, Forced Air
Cooling Central Air, Electric, Zoned
Flooring Hardwood
Fireplaces Number 1
Fireplaces Type Wood Burning, Living Room
Fireplace Y
Appliance Gas Water Heater, Dishwasher, Disposal, Double Oven, Gas Cooktop, Microwave, Range Hood, Refrigerator, Stainless Steel Appliance(s)
Laundry Main Level
Exterior
Exterior Feature Balcony
Parking Features true
Garage Spaces 2.0
Utilities Available Underground Utilities
View Y/N No
Roof Type Tile,Slate
Building
Lot Description Sprinklers In Front, Sprinklers In Rear, Level
Sewer Public Sewer
Water Public
Level or Stories Three Or More
Structure Type Brick,Other
Schools
Elementary Schools Glenridge Elem.
Middle Schools Wydown Middle
High Schools Clayton High
School District Clayton
Others
Ownership Private
Acceptable Financing Cash, Conventional
Listing Terms Cash, Conventional
Special Listing Condition Standard
Read Less Info
Want to know what your home might be worth? Contact us for a FREE valuation!

Our team is ready to help you sell your home for the highest possible price ASAP
Bought with Ted Gottlieb
GET MORE INFORMATION




