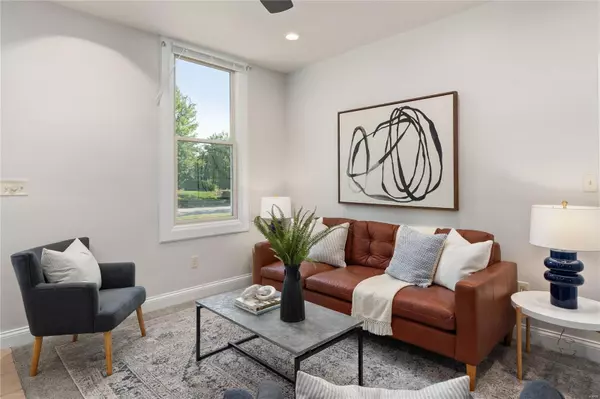For more information regarding the value of a property, please contact us for a free consultation.
Key Details
Sold Price $310,000
Property Type Single Family Home
Sub Type Single Family Residence
Listing Status Sold
Purchase Type For Sale
Square Footage 1,487 sqft
Price per Sqft $208
Subdivision Quinette Add
MLS Listing ID 22053779
Sold Date 09/12/22
Style Other,Traditional
Bedrooms 3
Full Baths 1
Half Baths 1
Year Built 1907
Annual Tax Amount $2,721
Lot Size 9,897 Sqft
Acres 0.227
Lot Dimensions 50X199
Property Sub-Type Single Family Residence
Property Description
Welcome to 6566 Bradley in sought-after Lindenwood Park! This home has everything you could ask for, on a beautiful street with sidewalks and easy highway access. It has attractive curb appeal and a large, flat, fenced in yard. This property boasts an open concept with incredible 9ft ceilings and modern updates. It has a warm and inviting living room with an attached sitting room that could also make a great office or dining room. The huge eat-in kitchen has granite countertops, SS appliances and plenty of room for a large table. The kitchen also leads out to the deck, patio and large backyard- perfect for entertaining. The updated full bath and two spacious bedrooms with ample closet space complete this incredible main floor. Upstairs, you will find a huge, open space and half bath that can function as a bedroom suite, office, playroom, or more. The home also boasts an oversized two-car garage. Located steps from great shops, restaurants, parks, schools and more; don't miss out!!
Location
State MO
County St Louis City
Area 3 - South City
Rooms
Basement Storage Space, Walk-Up Access
Main Level Bedrooms 2
Interior
Interior Features Eat-in Kitchen, Granite Counters, Separate Dining, High Ceilings, Open Floorplan
Heating Forced Air, Natural Gas
Cooling Wall/Window Unit(s), Central Air, Electric
Flooring Carpet
Fireplace Y
Appliance Gas Water Heater, Dishwasher, Disposal, Dryer, Refrigerator, Stainless Steel Appliance(s), Washer
Exterior
Parking Features true
Garage Spaces 2.0
View Y/N No
Building
Lot Description Level, Near Public Transit
Story 1.5
Sewer Public Sewer
Water Public
Level or Stories One and One Half
Structure Type Vinyl Siding
Schools
Elementary Schools Mason Elem.
Middle Schools Long Middle Community Ed. Center
High Schools Roosevelt High
School District St. Louis City
Others
Ownership Private
Acceptable Financing Cash, Conventional
Listing Terms Cash, Conventional
Special Listing Condition Standard
Read Less Info
Want to know what your home might be worth? Contact us for a FREE valuation!

Our team is ready to help you sell your home for the highest possible price ASAP
Bought with DawnBegley Bowman
GET MORE INFORMATION




