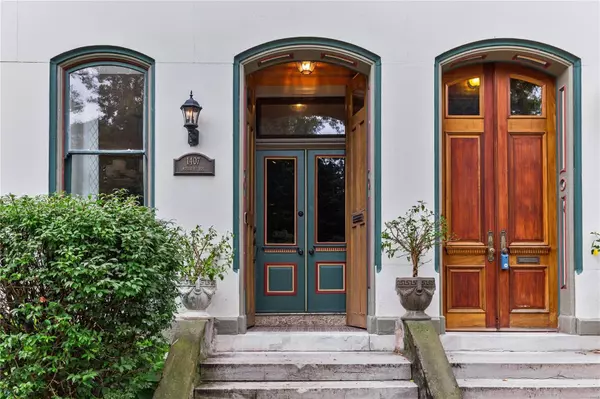For more information regarding the value of a property, please contact us for a free consultation.
Key Details
Sold Price $630,000
Property Type Condo
Sub Type Condominium
Listing Status Sold
Purchase Type For Sale
Square Footage 3,948 sqft
Price per Sqft $159
Subdivision Dina Pultes Add
MLS Listing ID 24040550
Sold Date 08/15/24
Style Victorian
Bedrooms 4
Full Baths 2
Half Baths 1
Year Built 1896
Annual Tax Amount $5,430
Lot Size 2,208 Sqft
Acres 0.051
Lot Dimensions 21x100
Property Sub-Type Condominium
Property Description
Located across one of St Louis' most beloved green spaces - Lafayette Park.Inside this 4bd/3bth tastefully restored home,you'll find nearly 4,000 sqft of liveable space on its 4 levels.The inviting 1st flr easily flows from the living room to the dining room making it a beautiful home for entertaining.Down the centre hall is a half bath leading to the eat-in kitchen.From here, walk out to a new private deck w/ sounds of the koi pond that soothes the soul during a morning coffee.The grand staircase takes you to the 2nd flr, offering 2 split bedrooms. The primary bdrm w/ a park view overlooks a front English Garden that is a show stopper for those walking by.Attached is a large bathroom w/ separate shower/tub.The 3rd flr offers 2 additional split bdrms & large bathroom w/ laundry hookups.The mixed-use lower level w/ office area is a great place to retire for the evening w/ a warm fireplace & bar.Gated off-street parking & membership to Lafayette Square Pool & Tennis Club is negotiable.
Location
State MO
County St Louis City
Area 2 - Central East
Rooms
Basement Full, Partially Finished, Concrete, Storage Space, Walk-Out Access
Interior
Interior Features Breakfast Room, Custom Cabinetry, Eat-in Kitchen, Granite Counters, Separate Dining, High Speed Internet, Tub, Whirlpool, Bookcases, Center Hall Floorplan, Historic Millwork, Open Floorplan, High Ceilings, Entrance Foyer
Heating Natural Gas, Dual Fuel/Off Peak, Forced Air
Cooling Ceiling Fan(s), Central Air, Electric, Dual
Flooring Hardwood
Fireplaces Number 4
Fireplaces Type Basement, Bedroom, Dining Room, Living Room, Recreation Room
Fireplace Y
Appliance Gas Water Heater, Humidifier, Dishwasher, Disposal, Dryer, ENERGY STAR Qualified Appliances, Gas Cooktop, Ice Maker, Microwave, Range, Refrigerator, Stainless Steel Appliance(s), Washer
Laundry 2nd Floor
Exterior
Parking Features false
Utilities Available Natural Gas Available, Underground Utilities
View Y/N No
Roof Type Flat
Building
Lot Description Near Public Transit, Level
Sewer Public Sewer
Water Public
Level or Stories Three Or More
Structure Type Brick,Stucco,Vinyl Siding
Schools
Elementary Schools Sigel Elem. Comm. Ed. Center
Middle Schools Fanning Middle Community Ed.
High Schools Vashon High
School District St. Louis City
Others
Ownership Private
Acceptable Financing Cash, Conventional, VA Loan
Listing Terms Cash, Conventional, VA Loan
Special Listing Condition Standard
Read Less Info
Want to know what your home might be worth? Contact us for a FREE valuation!

Our team is ready to help you sell your home for the highest possible price ASAP
Bought with AlyssaMSuntrup
GET MORE INFORMATION




