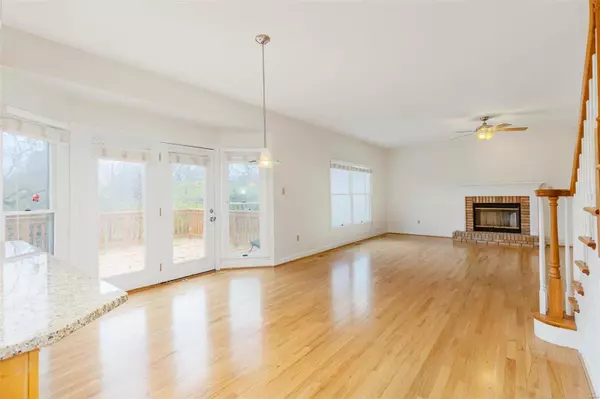For more information regarding the value of a property, please contact us for a free consultation.
Key Details
Sold Price $800,000
Property Type Single Family Home
Sub Type Single Family Residence
Listing Status Sold
Purchase Type For Sale
Square Footage 2,710 sqft
Price per Sqft $295
Subdivision Chaminade Park
MLS Listing ID 23070526
Sold Date 04/10/24
Style Other,Colonial
Bedrooms 5
Full Baths 2
Half Baths 1
Year Built 1998
Annual Tax Amount $8,484
Lot Size 0.320 Acres
Acres 0.32
Lot Dimensions 81x174
Property Sub-Type Single Family Residence
Property Description
Top rated LADUE SCHOOLS! Move in Ready and Clean, Clean, Clean!! Newer built home boasting open floor plan, spacious room sizes, possible 5th bedroom on main level. In addition--2nd Floor Jack'n Jill Bath w/ Dbl Sink/Vanity. Master Suite w/ 5 Piece Bath, Double Sinks, Shower & Tub w/Jacuzzi, Stool Room & Walk-in Closet, & Loft/Family Room. Main Floor Eat-In Kitchen w/ Breakfast Bar,/Bay Window to Deck. Shaded level/private rear Yard, & sprinkler system. 42" cabinets, Granite tops, Double Oven, Pantry Closet, open to Great Room w/ full masonry Fireplace w/Mantle, 1k sf of Hardwood Floors on main level, Main floor mud /Laundry Room w/Closet, Office/Study, Entryway, & Formal Dining Room. Split Staircase. 2nd floor loft adds extra space. Extra deep (29') oversized 2.5 Car Garage. Anderson wood windows.
Location
State MO
County St. Louis
Area 151 - Ladue
Rooms
Basement 9 ft + Pour, Full, Roughed-In Bath, Sump Pump, Storage Space
Main Level Bedrooms 1
Interior
Interior Features Dining/Living Room Combo, Kitchen/Dining Room Combo, Separate Dining, Double Vanity, Separate Shower, Custom Cabinetry, Eat-in Kitchen, Granite Counters, Pantry, Solid Surface Countertop(s), High Ceilings, Open Floorplan, Special Millwork, Walk-In Closet(s), Two Story Entrance Foyer, Entrance Foyer
Heating Forced Air, Natural Gas
Cooling Central Air, Electric
Flooring Carpet, Hardwood
Fireplaces Number 1
Fireplaces Type Living Room, Masonry
Fireplace Y
Appliance Dishwasher, Disposal, Double Oven, Electric Cooktop, Electric Range, Electric Oven, Refrigerator, Stainless Steel Appliance(s), Wall Oven, Gas Water Heater
Laundry Main Level
Exterior
Parking Features true
Garage Spaces 2.0
View Y/N No
Building
Lot Description Adjoins Wooded Area, Level
Story 2
Sewer Public Sewer
Water Public
Level or Stories Two
Structure Type Vinyl Siding
Schools
Elementary Schools Spoede Elem.
Middle Schools Ladue Middle
High Schools Ladue Horton Watkins High
School District Ladue
Others
Ownership Private
Special Listing Condition Standard
Read Less Info
Want to know what your home might be worth? Contact us for a FREE valuation!

Our team is ready to help you sell your home for the highest possible price ASAP
Bought with KimberlyAFrazer
GET MORE INFORMATION




