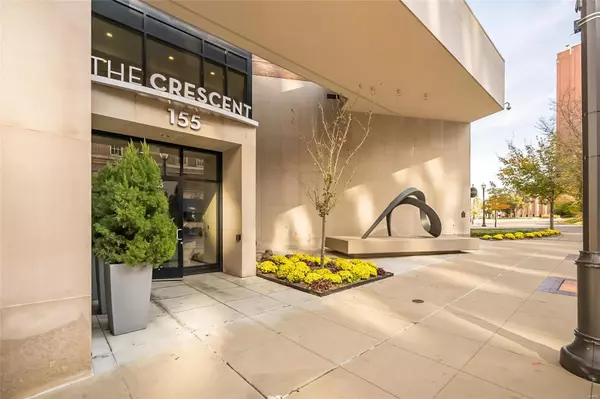For more information regarding the value of a property, please contact us for a free consultation.
Key Details
Sold Price $1,255,000
Property Type Condo
Sub Type Condominium
Listing Status Sold
Purchase Type For Sale
Square Footage 2,744 sqft
Price per Sqft $457
Subdivision Crescent Condo
MLS Listing ID 23000573
Sold Date 04/03/23
Style High-Rise-4+ Stories,Traditional,Other
Bedrooms 2
Full Baths 2
Half Baths 1
HOA Fees $1,786/mo
Year Built 2007
Annual Tax Amount $16,461
Lot Size 1,041 Sqft
Acres 0.024
Property Sub-Type Condominium
Property Description
Located in Clayton's prestigious Carondelet Plaza, this elegant 1-sty condominium redefines luxury living. Over 2800 sf of living space enhanced by distinctive design elements & superior craftsmanship throughout including marble flooring, 10' ceilings, elaborate millwork & integrated sound system. Impressive entry foyer highlighted by architectural pillars leads to formal living room with marble fireplace flanked by mirrored display cases & dining room with atrium doors that open to private terrace. Designer kitchen with glazed cabinetry, marble countertops & commercial grade appliances adjoins light-filled breakfast room with wet bar & built-in bookcase. Sumptuous master bedroom suite features 26' x 10‘ closet, lavish bath with expanded shower & adjacent study with custom built-ins. Guest wing includes a 2nd ensuite bedroom, laundry & private entrance. Full-amenity building with 24-hr concierge service, valet parking, club/media room, fitness center, dog park & secure & heated garage. Location: Upper Level
Location
State MO
County St. Louis
Area 226 - Clayton
Rooms
Basement Storage Space
Main Level Bedrooms 2
Interior
Interior Features Elevator, Storage, Breakfast Room, Custom Cabinetry, Solid Surface Countertop(s), Walk-In Pantry, Double Vanity, Shower, Dining/Living Room Combo, Entrance Foyer, Bookcases, Open Floorplan, Special Millwork, High Ceilings, Walk-In Closet(s), Bar
Heating Forced Air, Electric
Cooling Central Air, Electric
Flooring Carpet
Fireplaces Number 1
Fireplaces Type Great Room
Fireplace Y
Appliance Dishwasher, Disposal, Microwave, Gas Range, Gas Oven, Refrigerator, Electric Water Heater
Laundry Main Level, Washer Hookup, In Unit
Exterior
Parking Features true
Garage Spaces 2.0
Utilities Available Natural Gas Available
View Y/N No
Building
Lot Description Near Public Transit
Story 1
Sewer Public Sewer
Water Public
Level or Stories One
Structure Type Brick
Schools
Elementary Schools Meramec Elem.
Middle Schools Wydown Middle
High Schools Clayton High
School District Clayton
Others
HOA Fee Include Doorperson,Receptionist,Security,Sewer,Snow Removal,Trash,Water
Ownership Private
Acceptable Financing Cash, Conventional
Listing Terms Cash, Conventional
Special Listing Condition Standard
Read Less Info
Want to know what your home might be worth? Contact us for a FREE valuation!

Our team is ready to help you sell your home for the highest possible price ASAP
Bought with Ann Dufour Wroth
GET MORE INFORMATION




